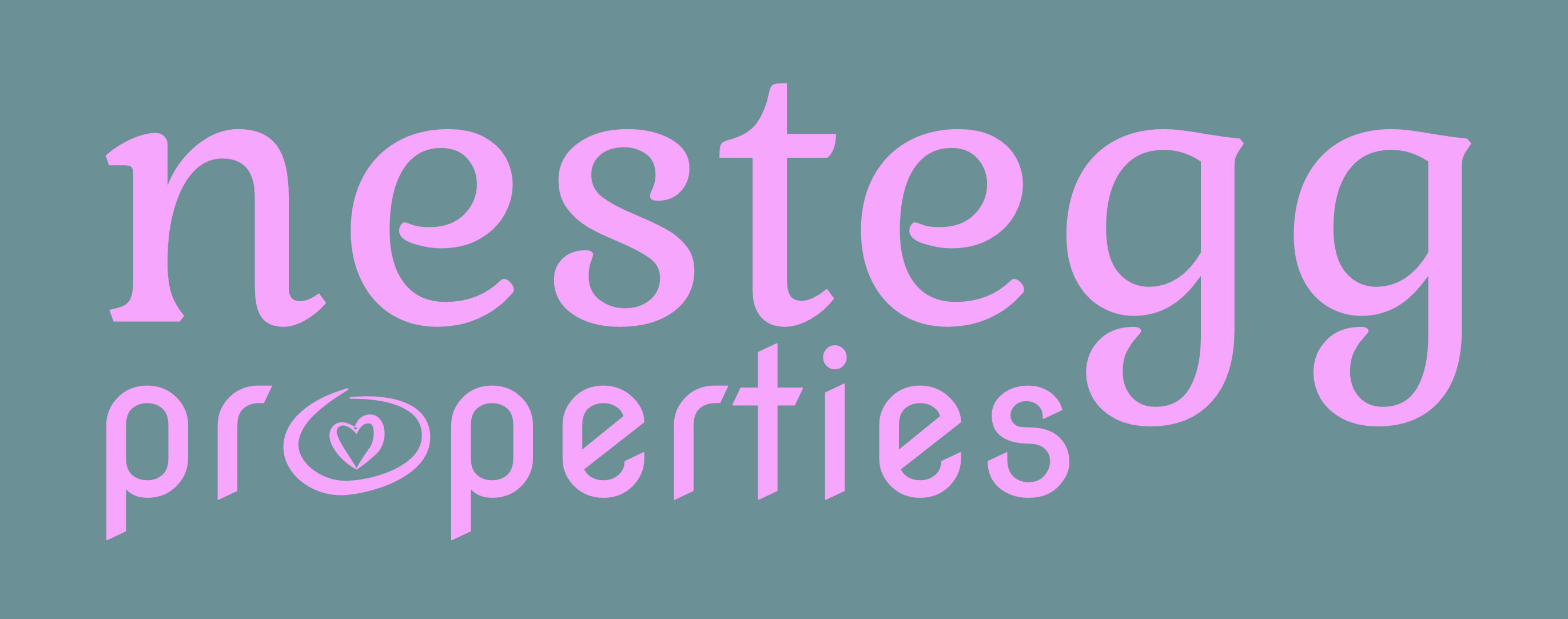3 bedroom Semi-detached house in Matlock
18 Beech Walk, Cromford, Matlock, Derbyshire DE4 3RB
- Property Type: Semi-detached house
- Contract Type: Split fee
Guide Price* £135,000+ plus fees
Property Description
***Excellent freehold residential investment opportunity*** Offered for sale at a very attractive guide price with immediate vacant possession, is a three bedroomed semi detached property requiring refurbishment, occupies an elevated cul-de-sac location with far reaching views within the historic and picturesque village of Cromford. The property is constructed of brick and block, set beneath a pitched tiled roof and internally the uPVC double glazed, gas centrally heated living accommodation in brief comprises:- entrance hall, though lounge/dining room, fitted kitchen and rear porch/utility. The first floor landing leads to three bedrooms and a bathroom. The property boasts gardens to both the front and rear as well as two garages. The Location Cromford is a sought-after location within the Derwent Valley offering a good range of amenities and within easy access to nearby Matlock and Matlock Bath, noted for their impressive landscapes as well as a varied range of amenities including restaurants, cafes, Heights of Abraham, supermarket and other facilities. Within the area are some fabulous walks including Black Rocks in Cromford itself and Cromford Mills which hosts regular events including exhibitions, a visitor centre and tours.
Entrance Hall 5ft 10 x 3ft 6 (1.80m x 1.09m)
UPVC entrance door with matching side lights provide access into the entrance hall with central heating radiator and staircase leading to the first floor.
Lounge/Dining Room 23ft 4 x 10ft (7.12m x 3.07m)
Lounge Area - Featuring an extended stone fireplace with surrounds, timber mantle and slate hearth with electric fire incorporating a tv plinth, two central heating radiators and double glazed window to the front with impressive views in the distance. Dining Area - With central heating radiator, under-stairs storage cupboard and double glazed window to the rear.
Kitchen 9ft 3 x 7ft (2.82m x 2.14m)
With woodgrain effect roll edge worktops and tiled surrounds, inset stainless steel sink unit, base cupboards and drawers with complementary wall mounted cupboards, appliance spaces suitable for a freestanding gas cooker and fridge/freezer and glazed door to the utility/rear porch.
Utility/Rear Porch 7ft 8 x 5ft 5 (2.34m x 1.66m)
With plumbing for washing machine, double glazed window to the rear and matching door opening onto the garden.
First Floor Landing 8ft 11 x 6ft 2 (2.74m x 1.88m)
With access to loft space and double glazed window to the side.
Roof Space
With loft ladder, boarded, boiler and light.
Bedroom One 11ft 8 x 9ft 11 (3.58m x 3.04m)
With central heating radiator, a range of fitted wardrobes and drawers and double glazed window to the front with impressive views in the distance.
Bedroom Two 9ft 11 x 9ft 7 (3.04m x 2.93m)
With central heating radiator, built-in wardrobe and double glazed window to the rear overlooking the garden.
Bedroom Three 8ft 3 x 6ft 2 (2.54m x 1.89m)
With central heating radiator, fitted wardrobe and double glazed window to the front with impressive views.
Bathroom 6ft 1 x 5ft 5 (1.87m x 1.66m)
Partly tiled with a white suite comprising low flush WC, pedestal wash handbasin, bath with Triton shower over, central heating radiator and double glazed window to the rear.
Outside
The property occupies an elevated position towards the end of this quiet cul-de-sac set back behind a fore-garden with the benefit of a detached garage (we are informed by the seller vehicular access is off from St Marks Close -seek legal pack for verification) and access at the side of the property to the rear garden which features a lower level patio area and steps leading to a well established lawned garden surrounded by mixed hedging.
Please Note
There is a further garage (yellow up and over door) located in a parade of garages at the end of the cul-de-sac.
Building Construction
Cavity wall, as built, partial insulation (assumed) - Information taken from EPC.
Flood Risk
Surface Water - Very Low
Broadband (estimated speeds)
Standard 10 mbps, Superfast 77 mbps and Ultrafast 1000 mbps show as available in this location
Mobile Signal
EE, O2, Vodaphone and Three show as available in this location.
Satellite and Cable TV Availability
Sky and BT show as available in this location.
Draft Sales Details
These sales details are awaiting vendor approval.
Tenure
Freehold
Auction Details
Date 30th January 2025
Venue National Property Auction
Our national property auction will be broadcast online with live auctioneers. To bid by proxy, online, or by phone, please submit your registration form no later than 5pm the day before the auction.
Lot Information
Contact Us
If you have any questions, call our team on 0800 046 5454













